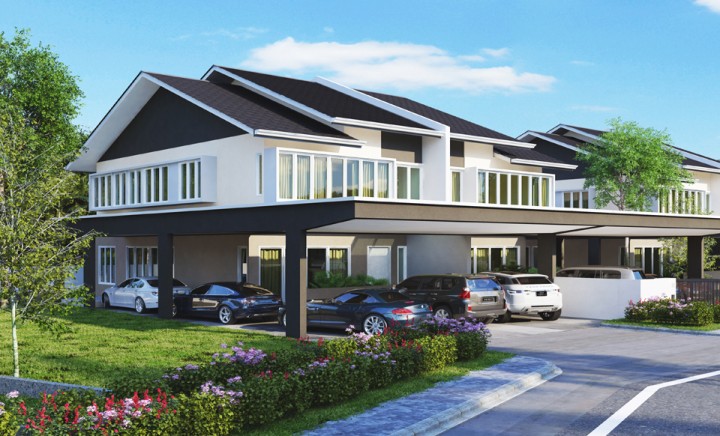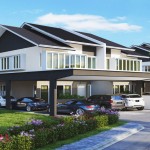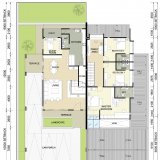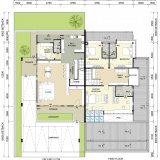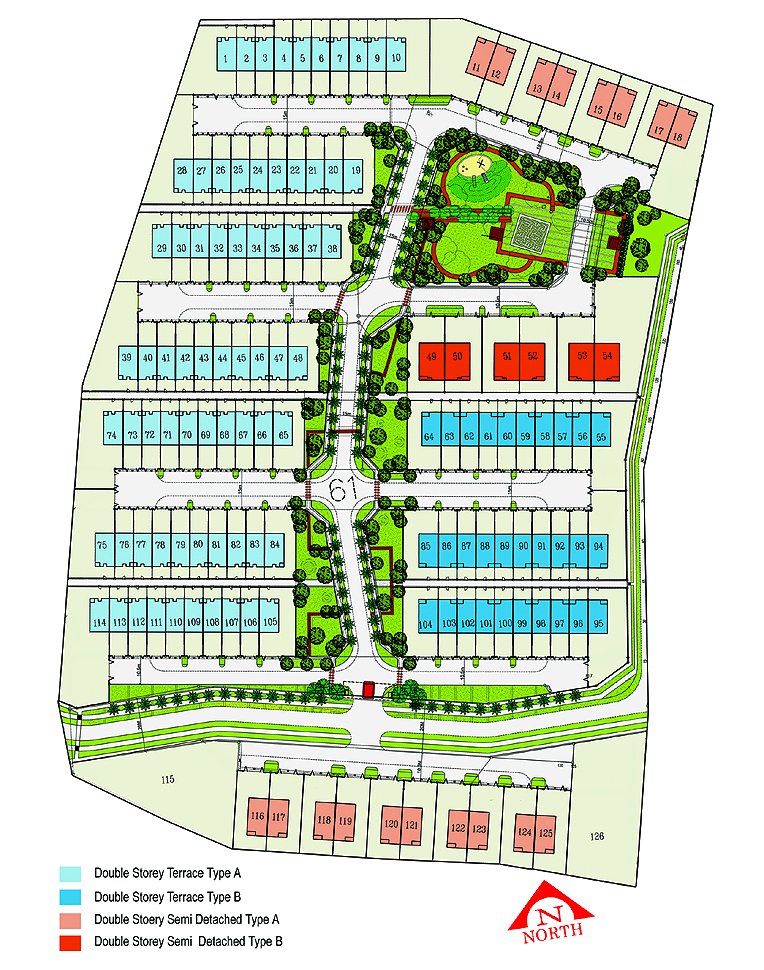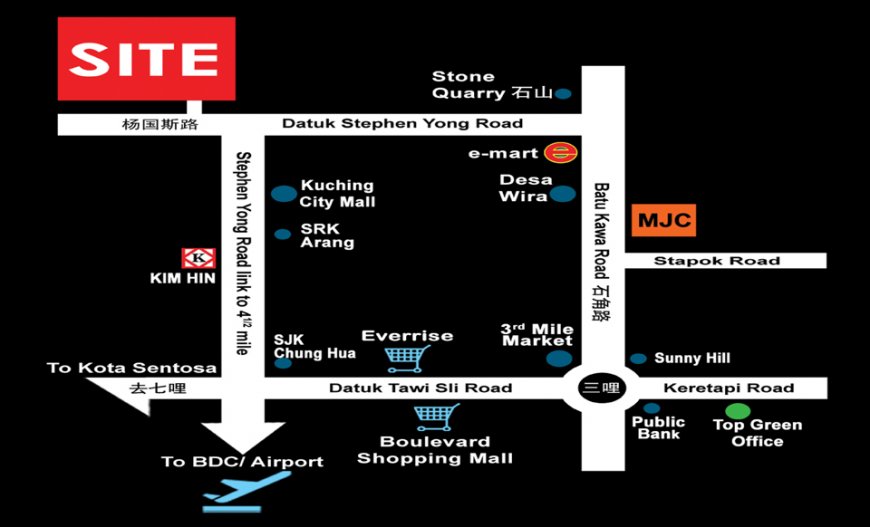Semi-Detached (Green Gate Residence)
Project Overview
Available options
| Project | Semi-Detached (Green Gate Residence) |
| Type of property |
|
| Location | Jalan Datuk Stephen Yong |
| Status | New |
| (a) | Structure | : | Reinforced concrete framework with red clay brick wall |
| (b) | Roofing | : | Interlocking tiles (main roof) and metal roofing (car porch, patio & yard area) |
| (c) | Ceiling | : | Fiber plasters ceiling to living, dining, kitchen, all bedrooms, car porch and wash area |
| Water proofing fiber plaster ceiling to all bathrooms. | |||
| UAC superflex (asbestos free) ceiling to roof eave | |||
| (d) | Windows | : | Aluminium frame windows with tinted glass |
| (e) | Doors | : | Timber doors to all external and internal |
| Aluminium Sliding door with tinted glass to side entrance | |||
| (f) | Flooring | : | 600mm x 600mm floor tiles to living, dining, study room and kitchen |
| Ceramic tiles for all bathrooms, Store room, wash area, balcony, terrace and foyer | |||
| Lamp Parquet Floor to first floor all round and staircase | |||
| Cement screed to the rest (car porch & apron) | |||
| (g) | Wall Finishes | : | Full height ceramic wall tiles for bathrooms and kitchen |
| (h) | Painting | : | Interior finished with emulsion paint and exterior finished with weather bond paint |
| (i) | Kitchen | : | Stainless steel kitchen sink and tap |
| (j) | Sanitary | : | Concealed piping with quality sanitary fittings |
| Installation | (Only master bedroom with TOTO sitting closet) | ||
| Stand pipes to car porch and wash area | |||
| (k) | Electrical | : | Concealed conduit THREE phase wirings, socket points and switches, T.V. and |
| Installation | telephone points, heater points and air-con points, gate light point, automatic gate | ||
| point and door bell point | |||
| (l) | Fencing | : | Brickwall/metal fencing |
| (m) | Main Gate | : | Stainless steel gate with aluminium stripe |
| ** The information contained is subject to change and cannot form part of an offer or contract ** | |||
| SUB | SURVEY | TYPE | LAND AREA | BUILD-UP AREA | COVERED AREA SQ.FT | SELLING PRICE | ||
| LOT | LOT | DOUBLE STOREY | M2 | POINTS | AREA | SQ.FT | ||
| 11 | 1917 | SEMI-DETACHED | 648.1 | 16.02 | 24.6' x 46' | 2,330 | 3,585 | SOLD |
| 12 | 1918 | SEMI-DETACHED | 342.0 | 8.45 | 24.6' x 46' | 2,330 | 3,585 | SOLD |
| 13 | 1919 | SEMI-DETACHED | 342.0 | 8.45 | 24.6' x 46' | 2,330 | 3,585 | SOLD |
| 14 | 1920 | SEMI-DETACHED | 342.0 | 8.45 | 24.6' x 46' | 2,330 | 3,585 | SOLD |
| 15 | 1921 | SEMI-DETACHED | 342.0 | 8.45 | 24.6' x 46' | 2,330 | 3,585 | SOLD |
| 16 | 1922 | SEMI-DETACHED | 342.0 | 8.45 | 24.6' x 46' | 2,330 | 3,585 | SOLD |
| 17 | 1923 | SEMI-DETACHED | 341.9 | 8.45 | 24.6' x 46' | 2,330 | 3,585 | SOLD |
| 18 | 1924 | SEMI-DETACHED | 648.1 | 16.02 | 24.6' x 46' | 2,330 | 3,585 | SOLD |
| 49 | 1955 | SEMI-DETACHED | 398.9 | 9.86 | 31.2' x 46' | 2,986 | 4,620 | SOLD |
| 50 | 1956 | SEMI-DETACHED | 398.9 | 9.86 | 31.2' x 46' | 2,986 | 4,620 | SOLD |
| 51 | 1957 | SEMI-DETACHED | 399.0 | 9.86 | 31.2' x 46' | 2,986 | 4,620 | SOLD |
| 52 | 1958 | SEMI-DETACHED | 399.0 | 9.86 | 31.2' x 46' | 2,986 | 4,620 | SOLD |
| 53 | 1959 | SEMI-DETACHED | 398.9 | 9.86 | 31.2' x 46' | 2,986 | 4,620 | SOLD |
| 54 | 1960 | SEMI-DETACHED | 870.0 | 21.50 | 31.2' x 46' | 2,986 | 4,620 | SOLD |
| 116 | 2022 | SEMI-DETACHED | 388.50 | 9.60 | 24.6' x 46' | 2,365 | 3,663 | SOLD |
| 117 | 2023 | SEMI-DETACHED | 389.00 | 9.61 | 24.6' x 46' | 2,365 | 3,663 | SOLD |
| 118 | 2024 | SEMI-DETACHED | 384.8 | 9.51 | 24.6' x 46' | 2,365 | 3,663 | SOLD |
| 119 | 2025 | SEMI-DETACHED | 380.60 | 9.40 | 24.6' x 46' | 2,365 | 3,663 | SOLD |
| 120 | 2026 | SEMI-DETACHED | 376.30 | 9.30 | 24.6' x 46' | 2,365 | 3,663 | SOLD |
| 121 | 2027 | SEMI-DETACHED | 372.10 | 9.19 | 24.6' x 46' | 2,365 | 3,663 | SOLD |
| 122 | 2028 | SEMI-DETACHED | 367.90 | 9.09 | 24.6' x 46' | 2,365 | 3,663 | SOLD |
| 123 | 2029 | SEMI-DETACHED | 364.10 | 8.99 | 24.6' x 46' | 2,365 | 3,663 | SOLD |
| 124 | 2030 | SEMI-DETACHED | 373.50 | 9.23 | 24.6' x 46' | 2,365 | 3,663 | SOLD |
| 125 | 2031 | SEMI-DETACHED | 389.10 | 9.61 | 24.6' x 46' | 2,365 | 3,663 | SOLD |
| 115 | 2021 | DETACHED LOT | 1,433 | 35.41 | - | - | - | SOLD |
| 126 | 2032 | DETACHED LOT | 1,451 | 35.86 | - | - | - | SOLD |
| *** Price are subject to change without any prior notice *** | ||||||||
If unable to download, right click and choose "Save file as"

