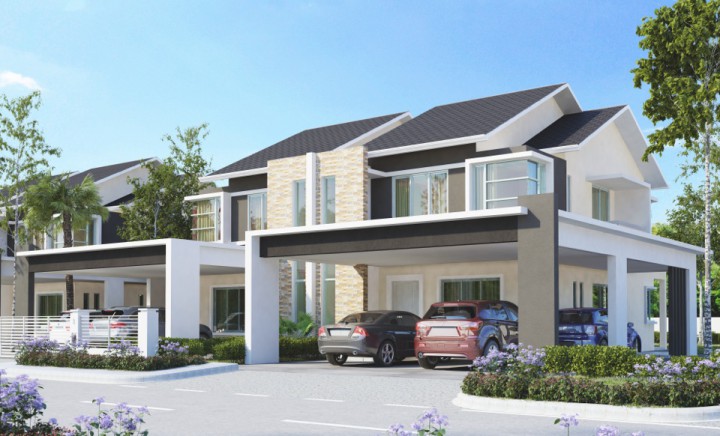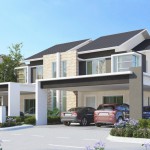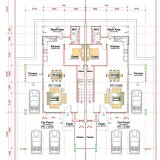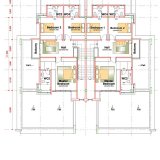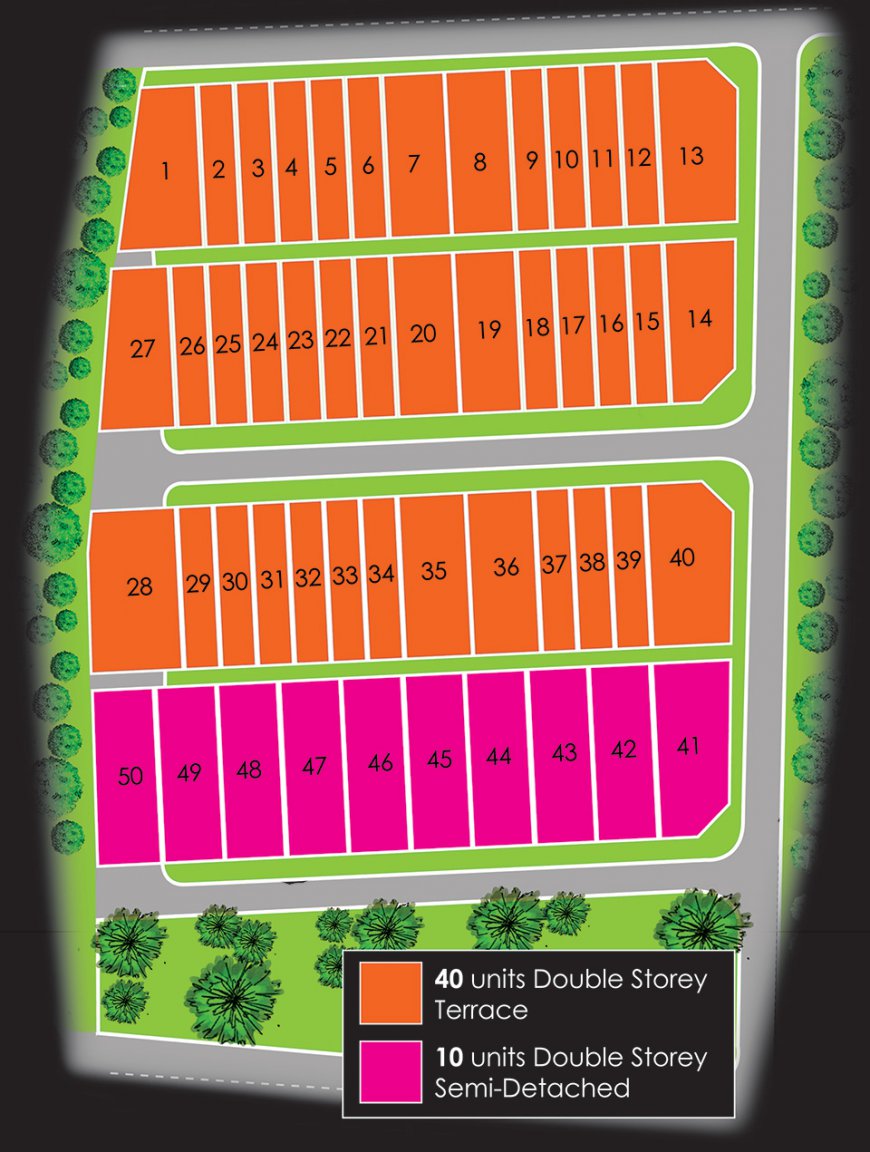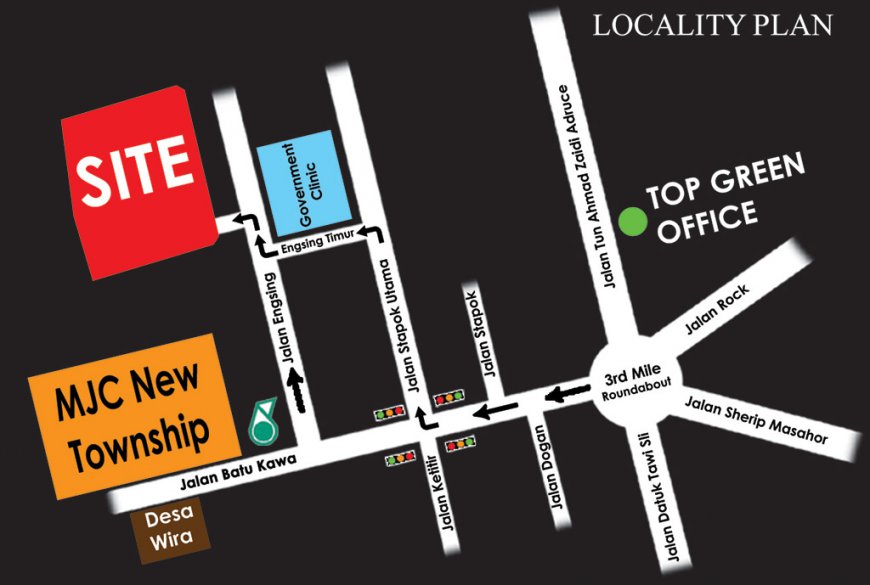Semi-Detached (One Stapok Residence)
Project Overview
Available options
| Project | Semi-Detached (One Stapok Residence) |
| Status | New |
DOUBLE STOREY SEMI-DETACHED HOUSES
- (a) Structure: Reinforced concrete framework with red clay brick wall.
- (b) Roofing: Interlocking tiles (main roof) and metal roofing (car porch, patio & yard area)
- (c) Ceiling: Fiber plasters ceiling to living, dining, kitchen, all bedrooms, car porch and wash area. Water proofing fiber plaster ceiling to all bathrooms. UAC superflex (asbestos free) Ceiling to Roof Eave
- (d) Windows: Aluminium frame windows with tinted glass
- (e) Doors: Timber doors to all external and internal. Aluminium sliding door with tinted glass to side entrance.
- (f) Flooring: 600mm x 600mm (2’ x 2’) Floor tiles to living, dining, study room and kitchen. Ceramic tiles for all bathrooms, wash area, balcony, terrace and foyer. Laminated flooring to first floor all round and staircase. Cement screed to the rest. (car porch, store room & apron)
- (g) Wall finishes: Full height ceramic wall tiles to kitchen all round and bathrooms. Interior finished with emulsion paint and exterior finished with weather bond paint
- (h) Kitchen: Stainless Steel kitchen sink and tap.
- (i) Sanitary Concealed piping with quality sanitary fittings. (Only Master Bedroom with TOTO Installation: sitting closet) Stand pipes to car porch and wash area.
- (j) Electrical Concealed conduit THREE phase wirings, socket points and switches, T.V. and telephone Installation: points, heater points and air-con points, gate light point, automatic gate point and door bell point.
- (k) Gate & Fencing: Brickwall fencing to front, sides and rear.
** The information contained is subject to change and cannot form part of an offer or contract. **
| SUB | SURVEY | TYPE | LAND AREA | BUILD-UP AREA | COVERED AREA SQ.FT | SELLING PRICE | ||
| LOT | LOT | DOUBLE STOREY | M2 | POINTS | AREA | SQ.FT | ||
| 42 | 3541 | SEMI-DETACHED | 395.3 | 9.77 | 24' X 46.6' | 2,067 | 2,997 | SOLD |
| 43 | 3542 | SEMI-DETACHED | 395.3 | 9.77 | 24' X 46.6' | 2,067 | 2,997 | SOLD |
| 45 | 3544 | SEMI-DETACHED | 395.3 | 9.77 | 24' X 46.6' | 2,067 | 2,997 | SOLD |
| 48 | 3547 | SEMI-DETACHED | 395.3 | 9.77 | 24' X 46.6' | 2,067 | 2,997 | SOLD |
| 49 | 3548 | SEMI-DETACHED | 395.3 | 9.77 | 24' X 46.6' | 2,067 | 2,997 | SOLD |
| *** Price are subject to change without any prior notice *** | ||||||||
If unable to download, right click and choose "Save file as"

